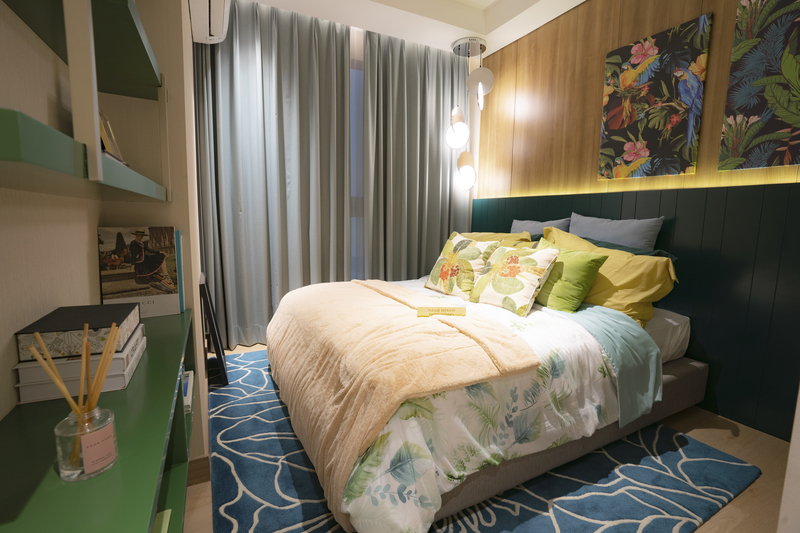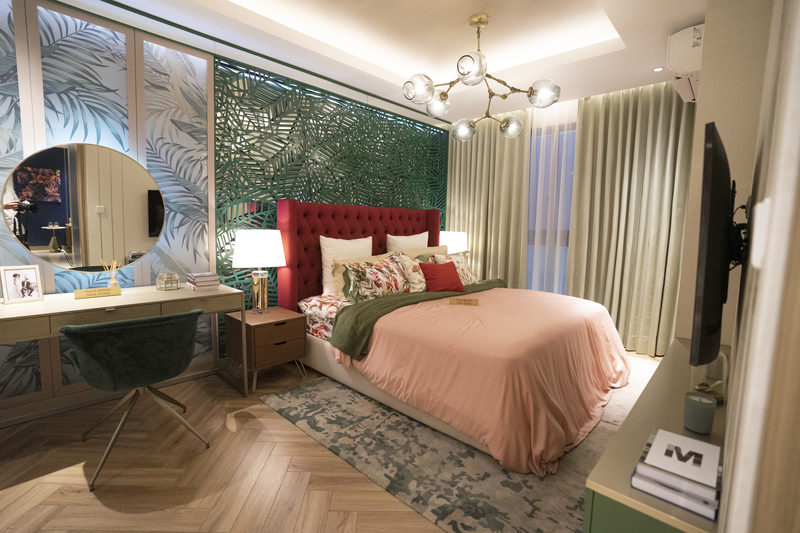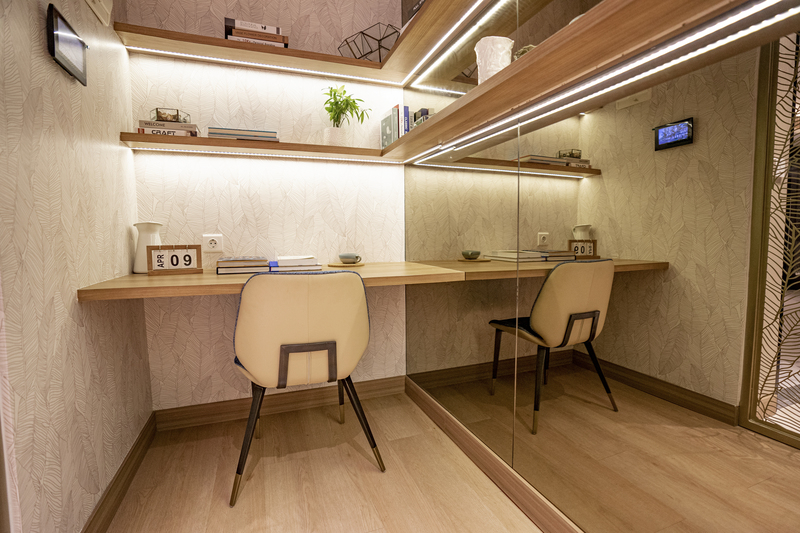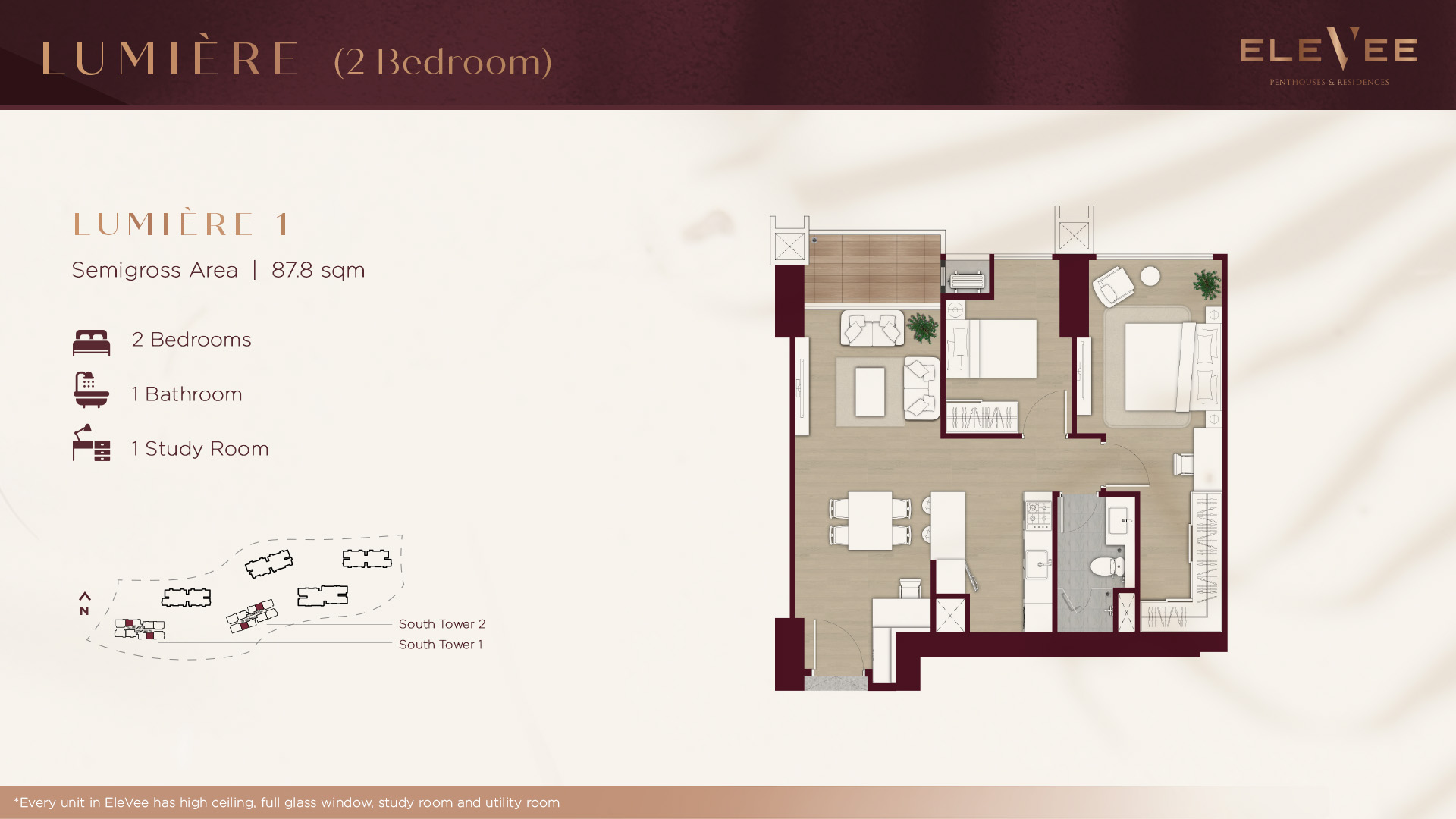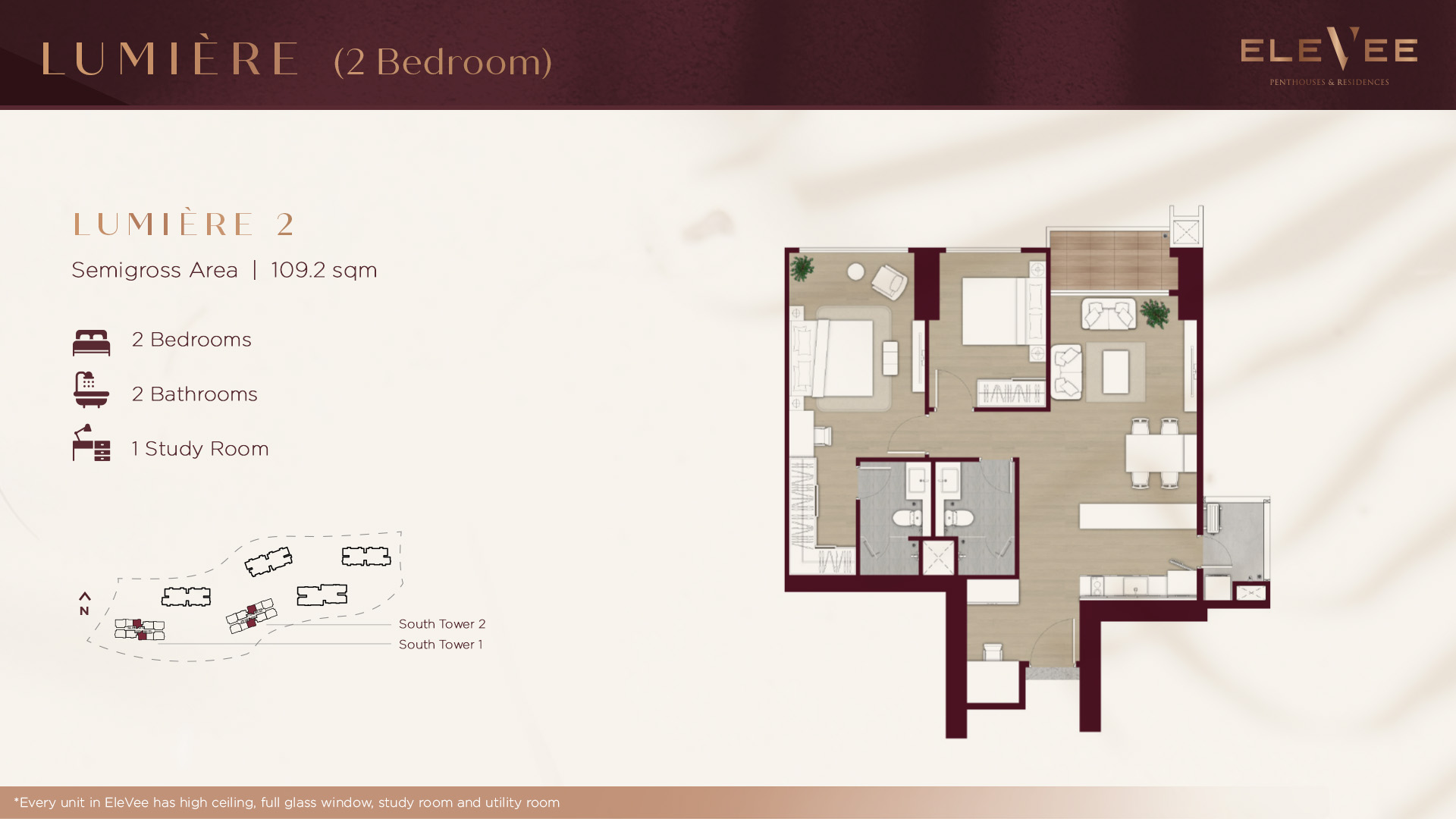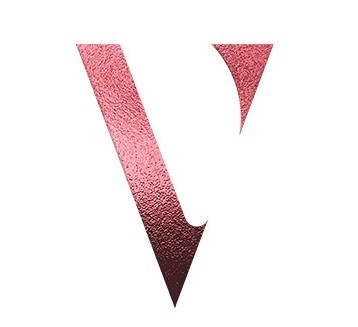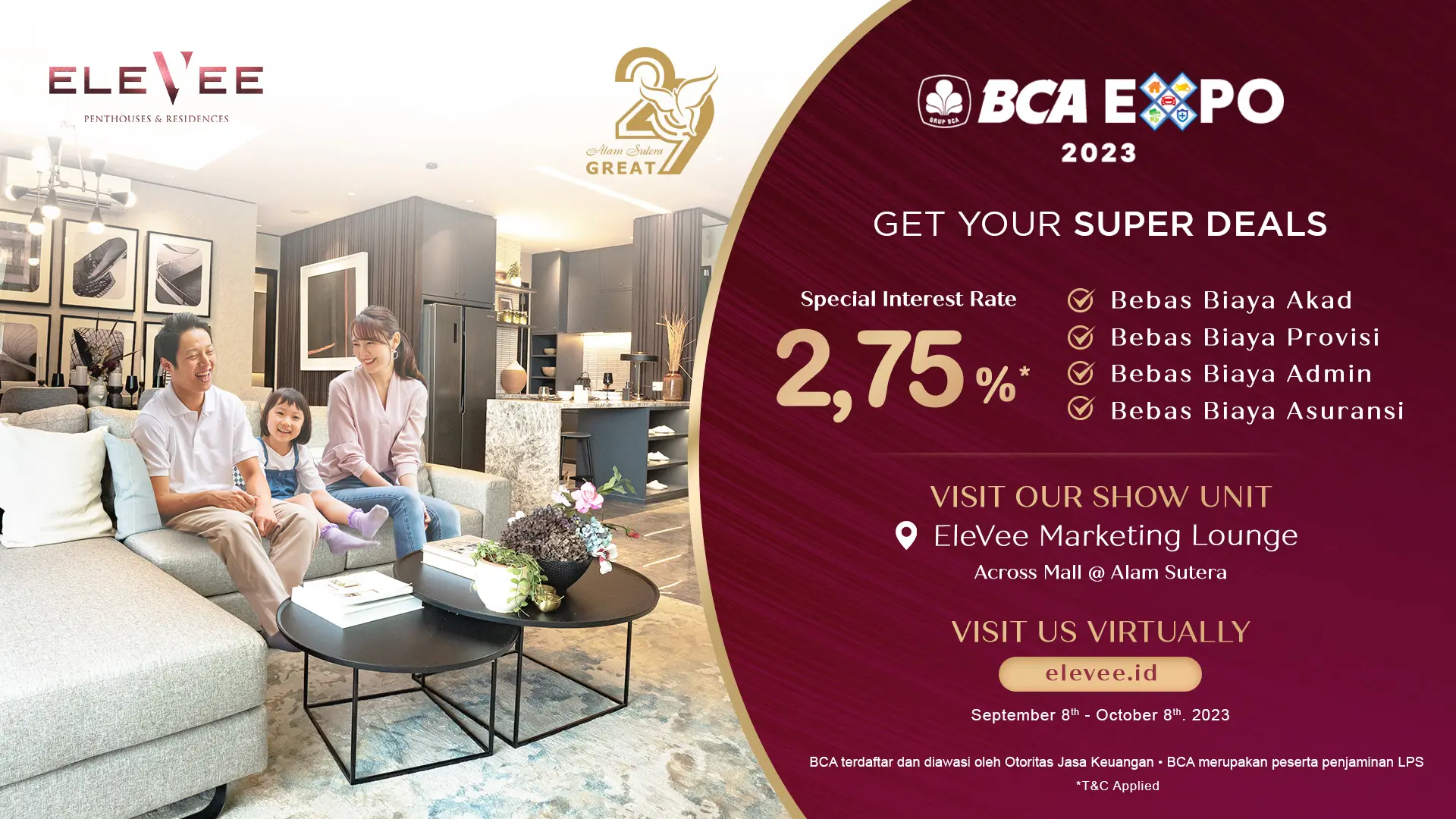Brochure Lumière
Download our brochure to get more information about Lumière EleVee
Unit Plan
Specification
EleVee's two-bedroom units have ample space for a couple or small family. The arrangement of each room is even designed with natural light exposure throughout the unit so you can live comfortably, feel nature, and feel at home. If you need more space, we provide choices of various unit sizes as well as various directions unit facing. Because for us, your needs are our priority.
Structure
- Foundation: Drill Pole
- Upper Structure: Reinforced Concrete
Floor
- Main Room: 80x80 Homogeneous Tiles
Plafond/Ceiling
- Main Plafond/ceiling: Gypsum
Wall
- Main Building: Red bricks / light plastered bricks, aci + paint
Roof
- Cover: Zinc wave ceiling tiles and concrete roof
- Doors and Windows: powder coated aluminium + clear glass
- Toilet: PVC
Toilet & Sanitation
- Floors & Walls: Local ceramics
- Sanitary wares: Exp. Toto / equivalent
Finishing
- Exterior Walls: Weather resistant paint
- Variation Walls: Aluminium composite panel / artificial brick tiles
- Interior Wall: Emulsion paint
MEP
- Clean Water: PVC pipes exp. Pralon / equivalent
- Electric Power: 2,200 VA




