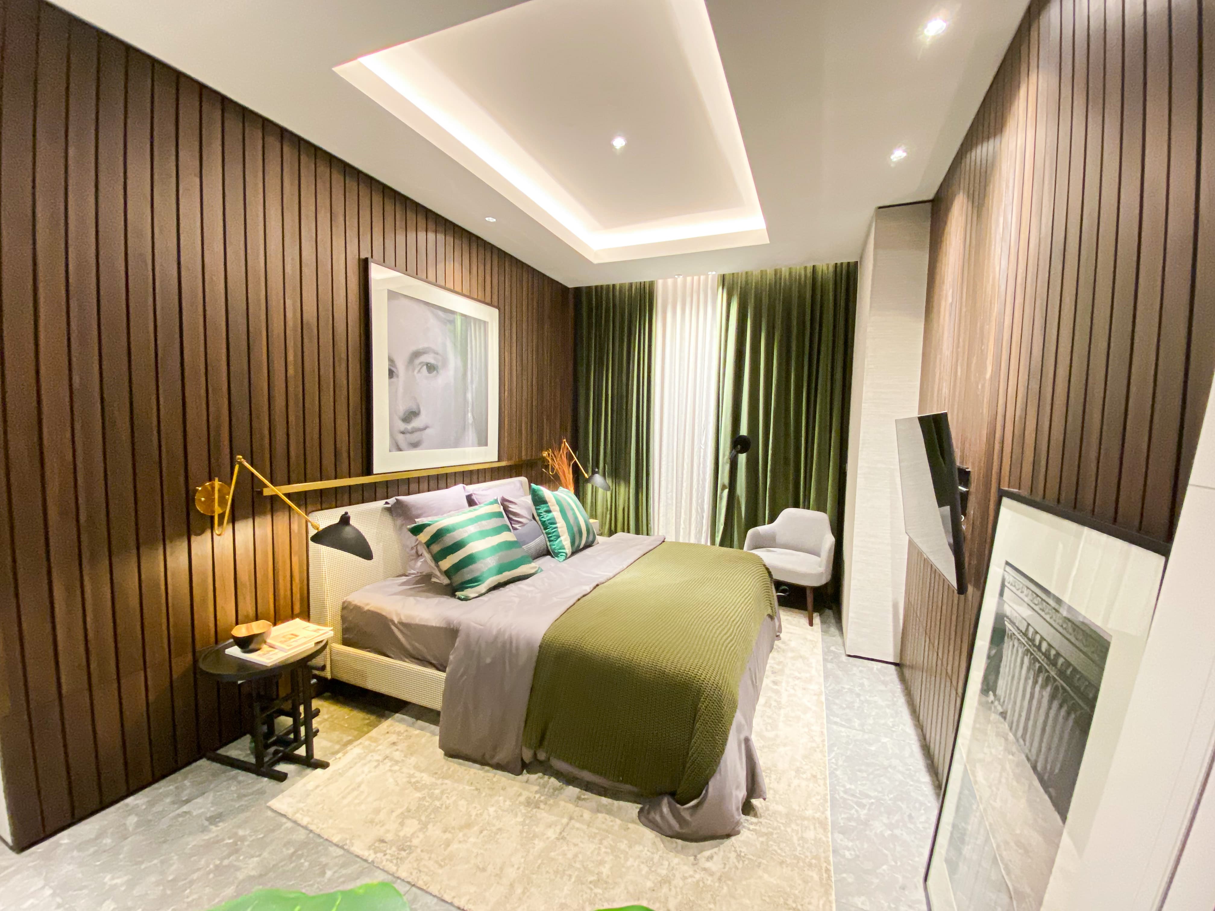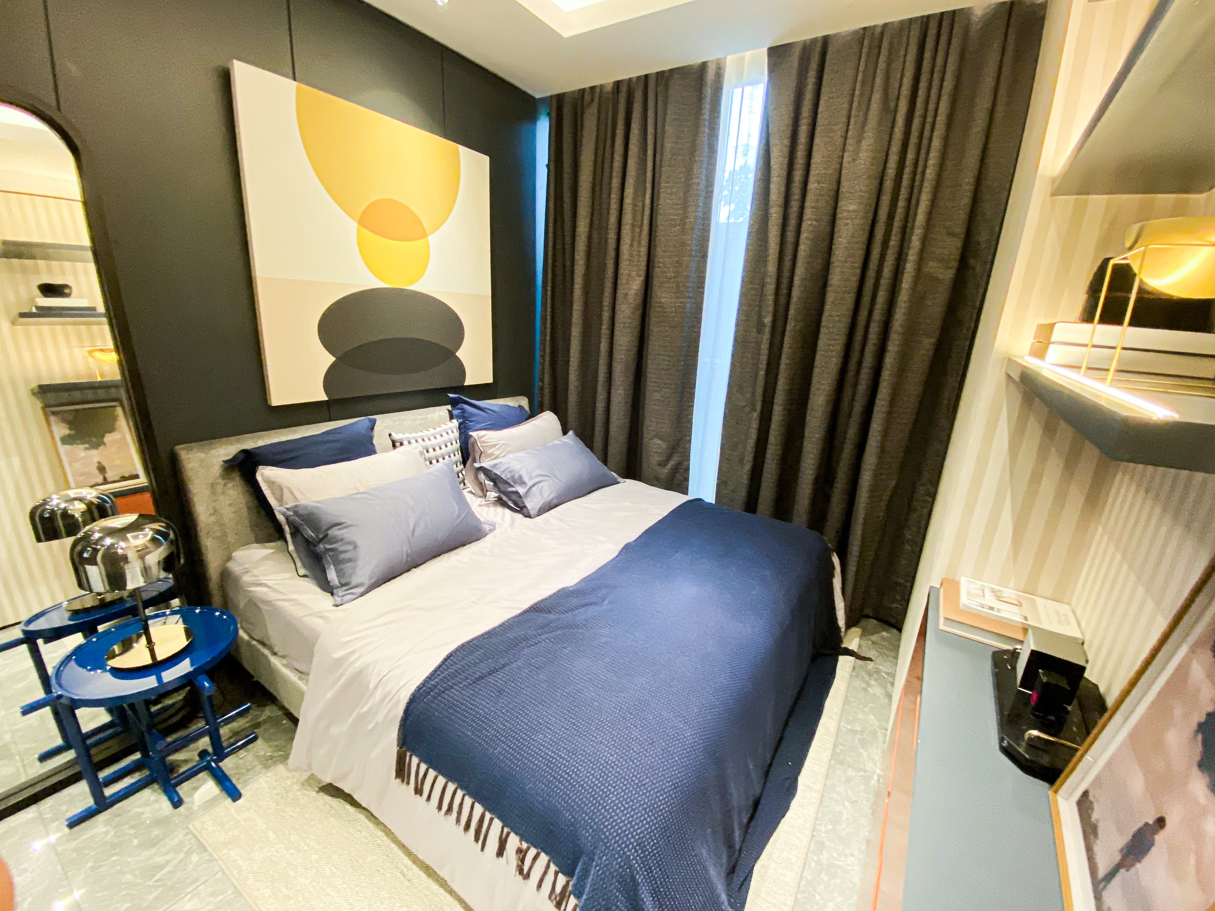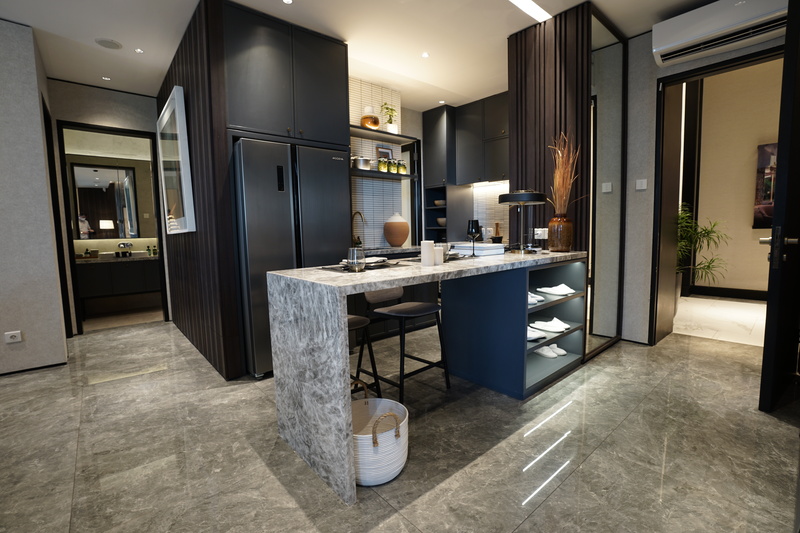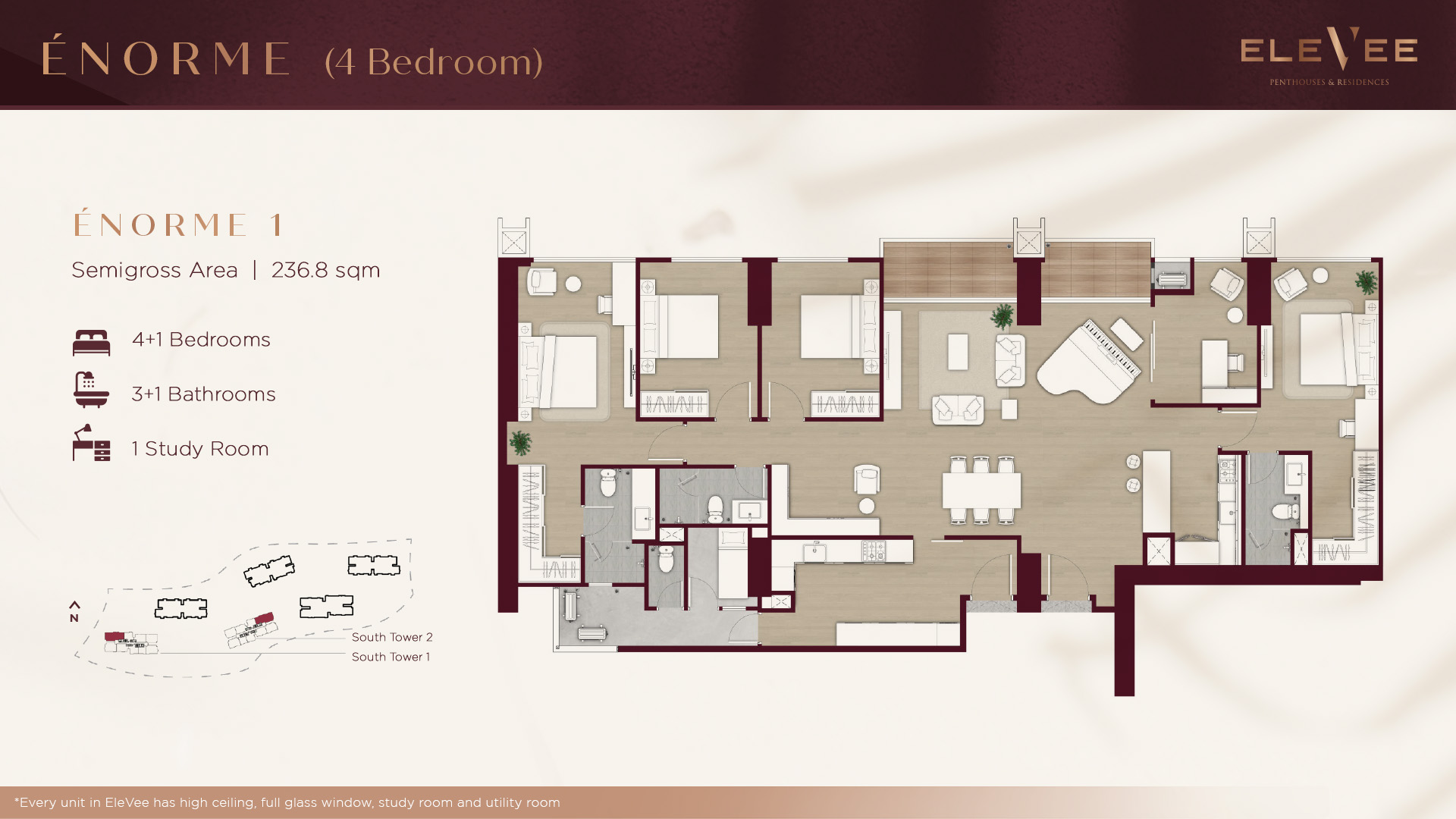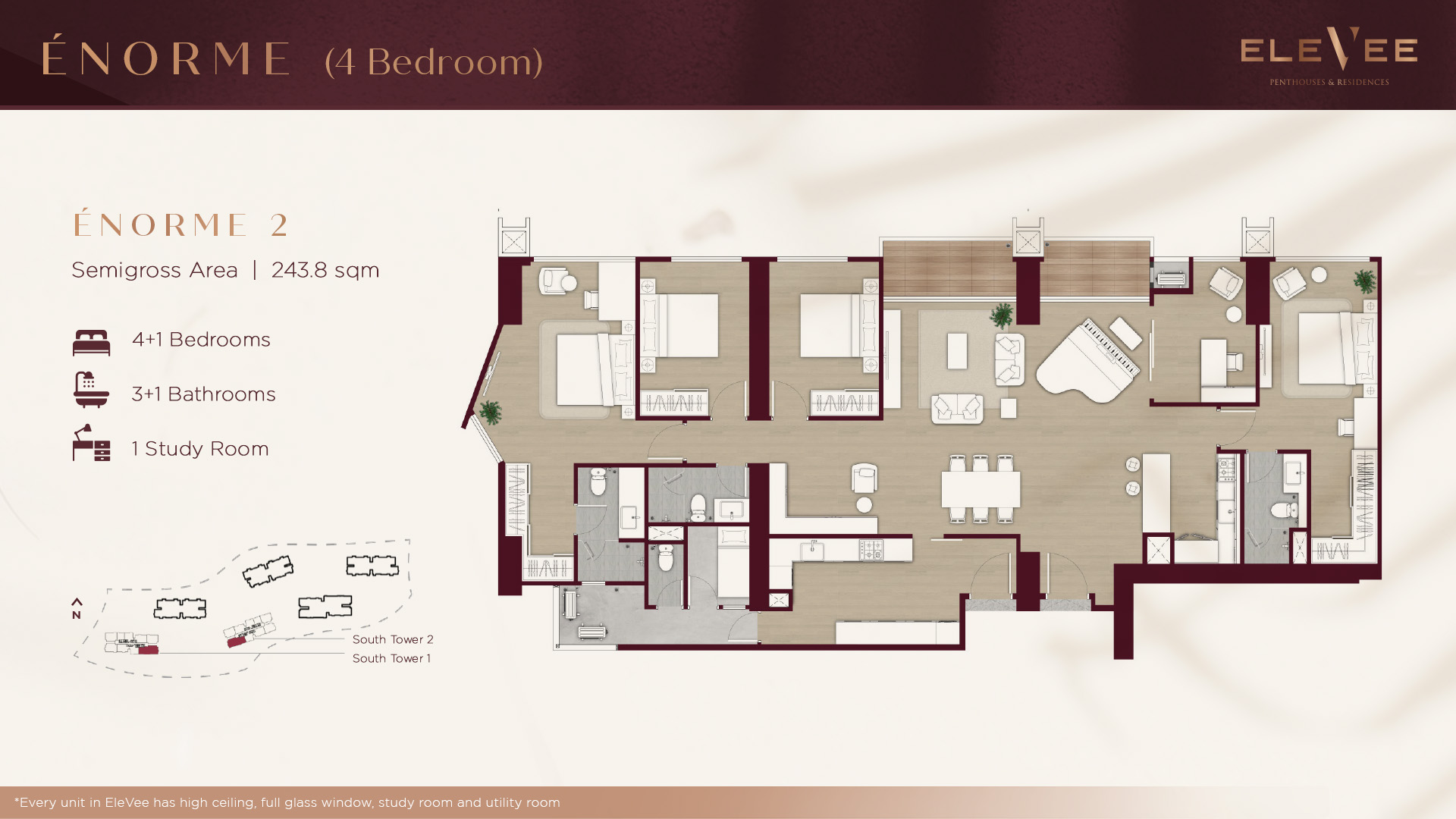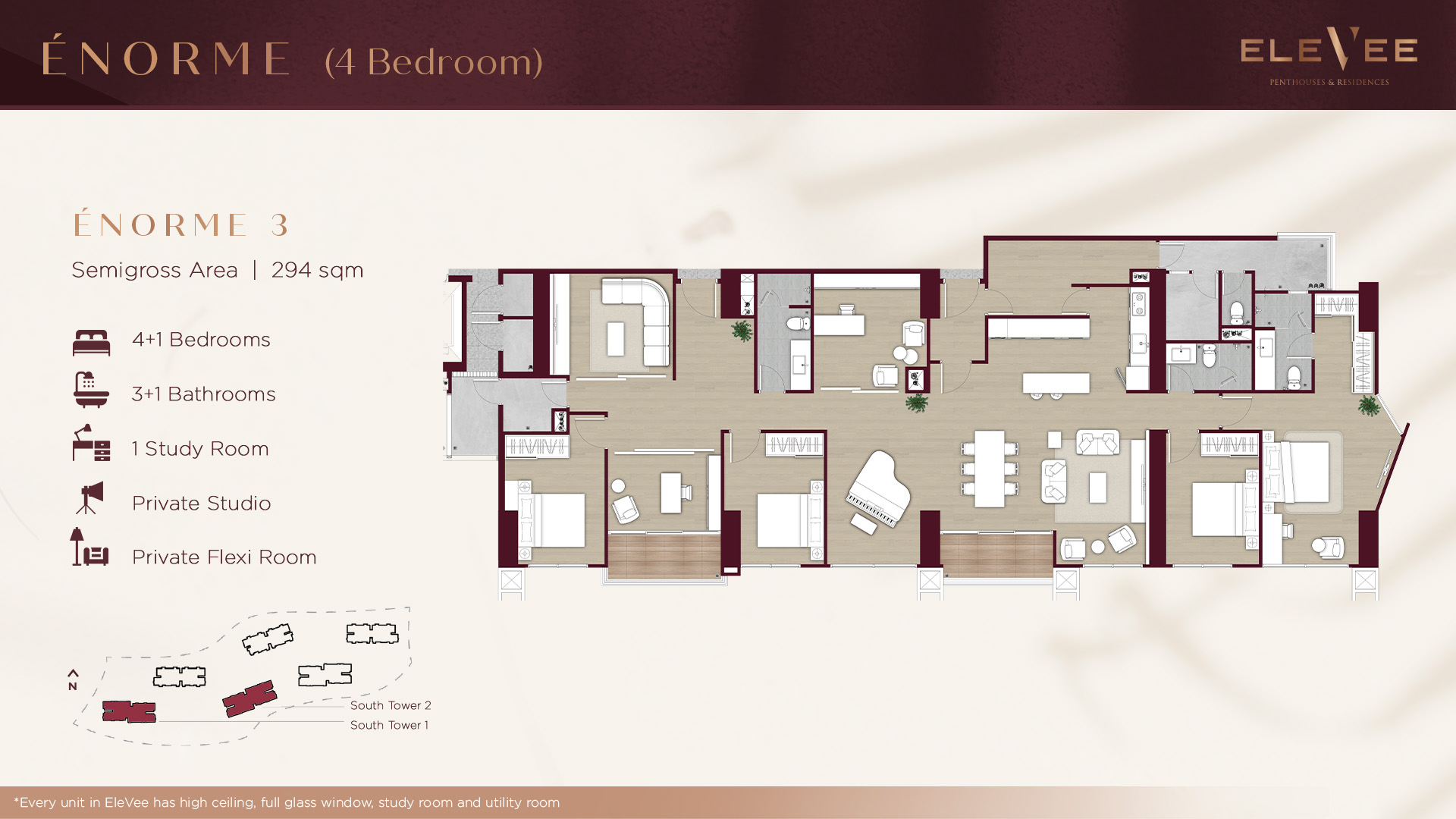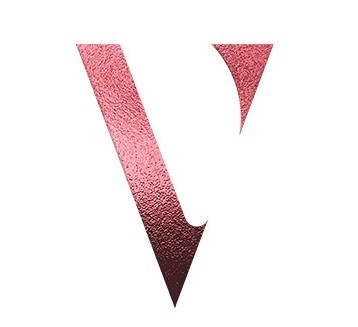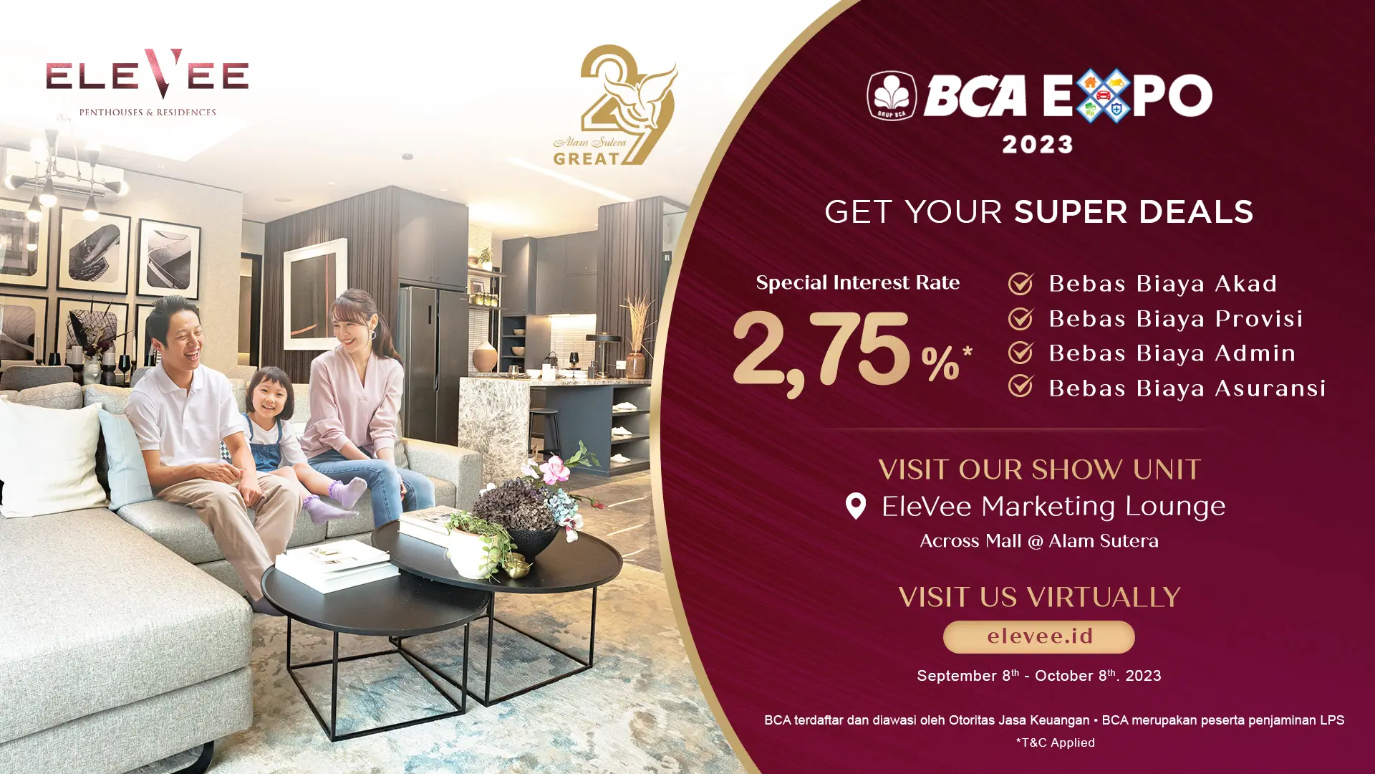Brochure Enorme
Download our brochure to get more information about Enorme EleVee
Unit Plan
Specification
Our 4 bedroom unit design with utmost luxury. It is elegantly designed and equipped with largest living room areas and has one office area that you can turn into 5th bedroom.
Structure
- Foundation: Drill Pole
- Upper Structure: Reinforced Concrete
Floor
- Main Room: 80x80 Homogeneous Tiles
Plafond/Ceiling
- Main Plafond/ceiling: Gypsum
Wall
- Main Building: Red bricks / light plastered bricks, aci + paint
Roof
- Cover: Zinc wave ceiling tiles and concrete roof
- Doors and Windows: powder coated aluminium + clear glass
- Toilet: PVC
Toilet & Sanitation
- Floors & Walls: Local ceramics
- Sanitary wares: Exp. Toto / equivalent
Finishing
- Exterior Walls: Weather resistant paint
- Variation Walls: Aluminium composite panel / artificial brick tiles
- Interior Wall: Emulsion paint
MEP
- Clean Water: PVC pipes exp. Pralon / equivalent
- Electric Power: 2,200 VA




